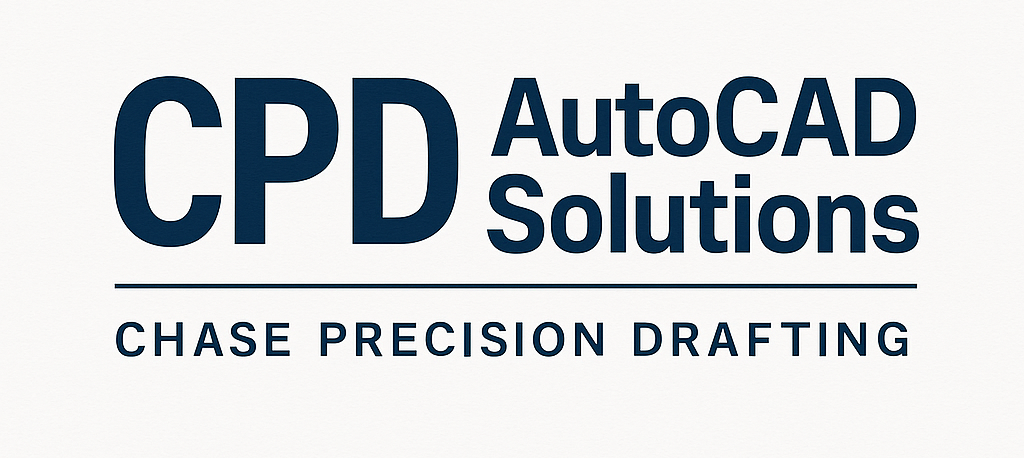CPD AutoCAD Solutions delivers precise, efficient AutoCAD services tailored to you. Contact us today to discuss how we can provide solutions for all of your AutoCAD needs.
We handle the drafting so you can focus on your project. From clean, detail-oriented drawings to organized standards and quick turnarounds, we make sure your plans are clear, consistent, and ready when you need them.
Our AutoCAD Services
2D Drafting & Detailing
- Floor plans
- Site plans
- Sheet setup
- Title block & standards creation/editing
Sketches to AutoCAD
- Convert markups, sketches, or PDFs into clean DWGs
- Apply proper layers, linetypes, and dimension styles
As-Built Documentation
- Plans and elevations from field measurements
- Revisions from surveys and photo references
Plan Set Preparation
- Complete drawing packages with clear details and annotations
- Organized layouts and schedules for smooth submission processes
CAD Standards, Templates & Dynamic Blocks
- Layer conventions, title blocks, annotation styles
- Reusable detail libraries
- Parametric Dynamic Blocks (stretch/visibility/lookups)
Drawing Cleanup & Optimization
- Audit and purge unused layers/blocks
- Reorganize files to meet standards
- Improve drawing performance
Contact Us
Interested in working together? Fill out some info and we will be in touch shortly. We can’t wait to hear from you!
